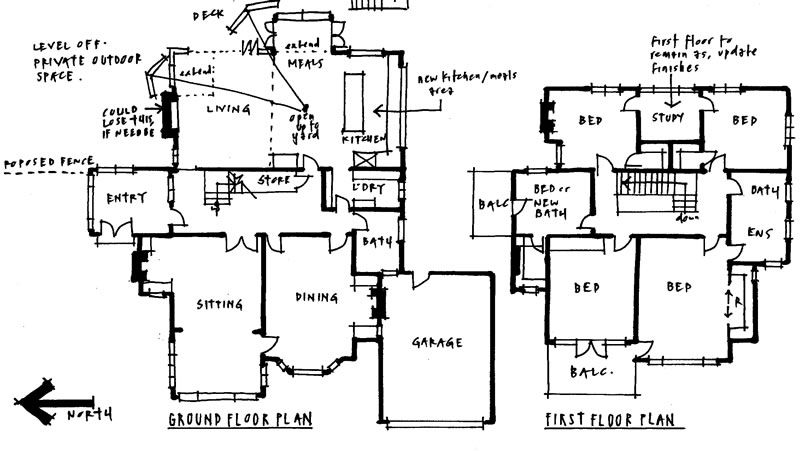Two Up and Two Down
The ‘two up and two down’ topic comes up quite regularly when we discuss homes with clients, but we rarely buy these homes. Why not?
A ‘two up and two down’ home is one with two bedrooms upstairs and two bedrooms downstairs. There are often bathrooms serving each floor, and conventional floor plans of varying styles.
Aside from the conventional four-person family (not as common today as it once was), the majority of families or buyer groups are not that well suited to these homes, as parents generally want good separation from the children’s bedrooms as the family grows. Having two children upstairs and one downstairs doesn’t tend to work and is not desired by many buyers.
Compare this with a floor plan that offers one bedroom downstairs and three bedrooms upstairs. This works for four, five or even six person families, as the parents can live downstairs while the kids can dwell somewhat independently upstairs. It can also work OK when the kids leave home, as the ground floor alone is used and there is less need to clean upstairs or ‘rattle’ around in a larger home.
Beware of ‘the two up and two down’ home. While it may suit you now for a particular stage in your life, it may not in the future and it could limit the potential sellers to a small group, which can affect capital growth.





