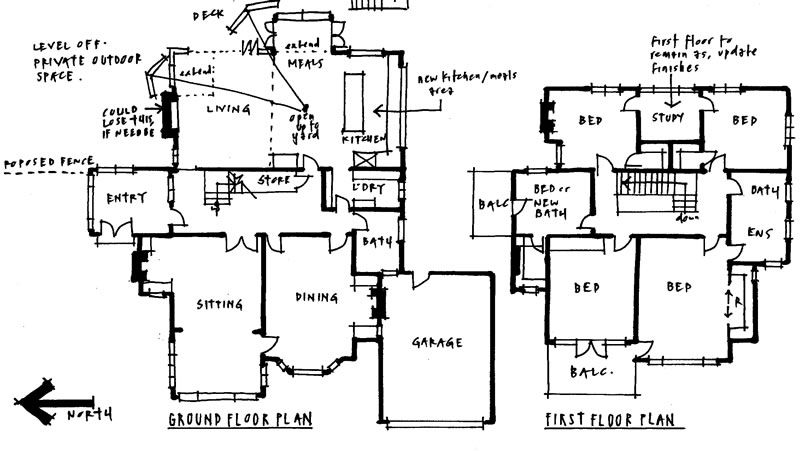Good floor plan flow
When looking to buy a home, floor plan flow is really important. If rooms are arranged in an awkward way, then the functionality and livability of the home can be seriously affected.
Pokey corners, dark spaces and cramped passageways often result, and this can affect the safety of those who inhabit or visit the home.
It is much better to walk past a room rather than through it, and generally speaking the direction path through a home from the front to back should involve as few turns as possible (see sketch below).
When visiting homes to buy, try not to be ‘tricked’ by the way the way furniture (which is often hired) is laid out and take particular notice as to what may be omitted. Often dining room tables are taking out of open plan living areas (so where would you eat casually?) and/or there is only one couch (so where would the rest of the family sit?).
Imagine your own furniture in the home, and the way in which you would live in it. This is really important, and you may be prudent to take a few room measurements on site and scribble on the floor plan in a considered way at home fitting in your own furniture and family needs.
Maybe the house has a lot of ‘wasted’ space!
Of course renovation changes can always be adopted, but the trickier the plan the more costly this is to do.
![Flow[1]](https://www.woledgehatt.com.au/wp-content/uploads/2015/03/Flow1-1024x661.jpeg)





